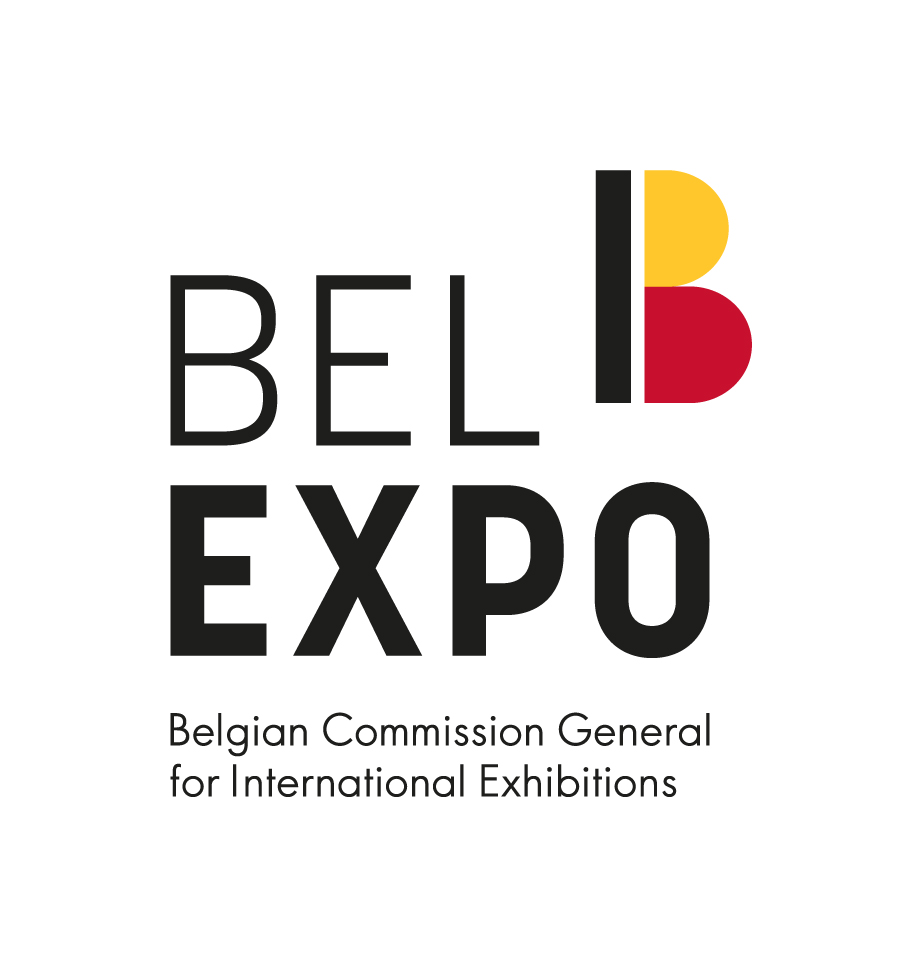Belgian pavilion
Belgian pavilion
Everything you need to know
The winning consortium consists of Carré 7, Beyond Limits, One Designs, Pirnay and Poly-Tech with their subcontractors: jma, Make It Right, A-tech, Arter and Nihon Housing.
The Belgian plot has an area of about 1772m², of which Belgian Pavilion will occupy some 1048m². The undeveloped part of the plot will be landscaped by a landscape architect to make it harmonious. With its 3 floors, the pavilion will be about 2201m². The exhibition will cover about 1000m² of the pavilion.
The walk is designed as a walk along the water, the bed of a river. First, the visitor is led to the "heart", which connects all spaces. Like a cluster of cells, all functions weave around it to form a whole. The shape of the "heart" is not insignificant. Besides all the symbolism that permeates it, the shape is special because it optimises the space.
Visitors are then taken to the "black box" areas, where the scenographer has an uncluttered space with a free floor plan that is technically suitable for any type of scenography.
The construction includes a stage along the Ring to attract visitors. The stage consists of several dismountable elements. Green boxes ensure that the various streams of people are properly directed.
From the main entrance, visitors have direct access to the exhibition space. That space consists of different atmospheres, allowing the scenographer to give full rein to his creativity. The exhibition space is designed as a loop.
Once on the roof, visitors have a view of the stage and the "forest of calm" of the Expo site. Balloons create shaded areas there. A bar restaurant terrace enlivens the space, which can be used for events.
The pavilion is where you really get to know Belgium... Will you stroll through?
Construction progress...
December 2024...
*loading*
No video selected
Select a video type in the sidebar.
November 2024...
October 2024...
September 2024...
August 2024...
July 2024...
June 2024...
May 2024...
April 2024...
Who is behind the design?
The consortium
The winning consortium consists of Carré 7, Beyond Limits, One Designs, Pirnay and Poly-Tech with their subcontractors. The Belgian company Carré 7 is responsible for the design part. Carré 7 is a La Louvière-based architectural firm with impressive experience. They have been designing different types of buildings and spaces for a long time.
Recently, they were responsible for the construction and design of Charleroi's new football stadium. They are the originators of the concept and took responsibility in terms of layout, floor plans and elevations. They dealt with issues such as visitor flow and the submission of the design and materials.
To this end, they were supported by several partners: Arter (landscape architects) and A-tech (for acoustic studies). Arter architects is a multidisciplinary architectural firm based in the heart of Brussels. Multidisciplinarity is central to them. They have an extensive portfolio that includes restoration, development and exhibition projects. On the other hand, Brussels-based A-tech further completes the portfolio with projects in buildings, leisure, air and ground.
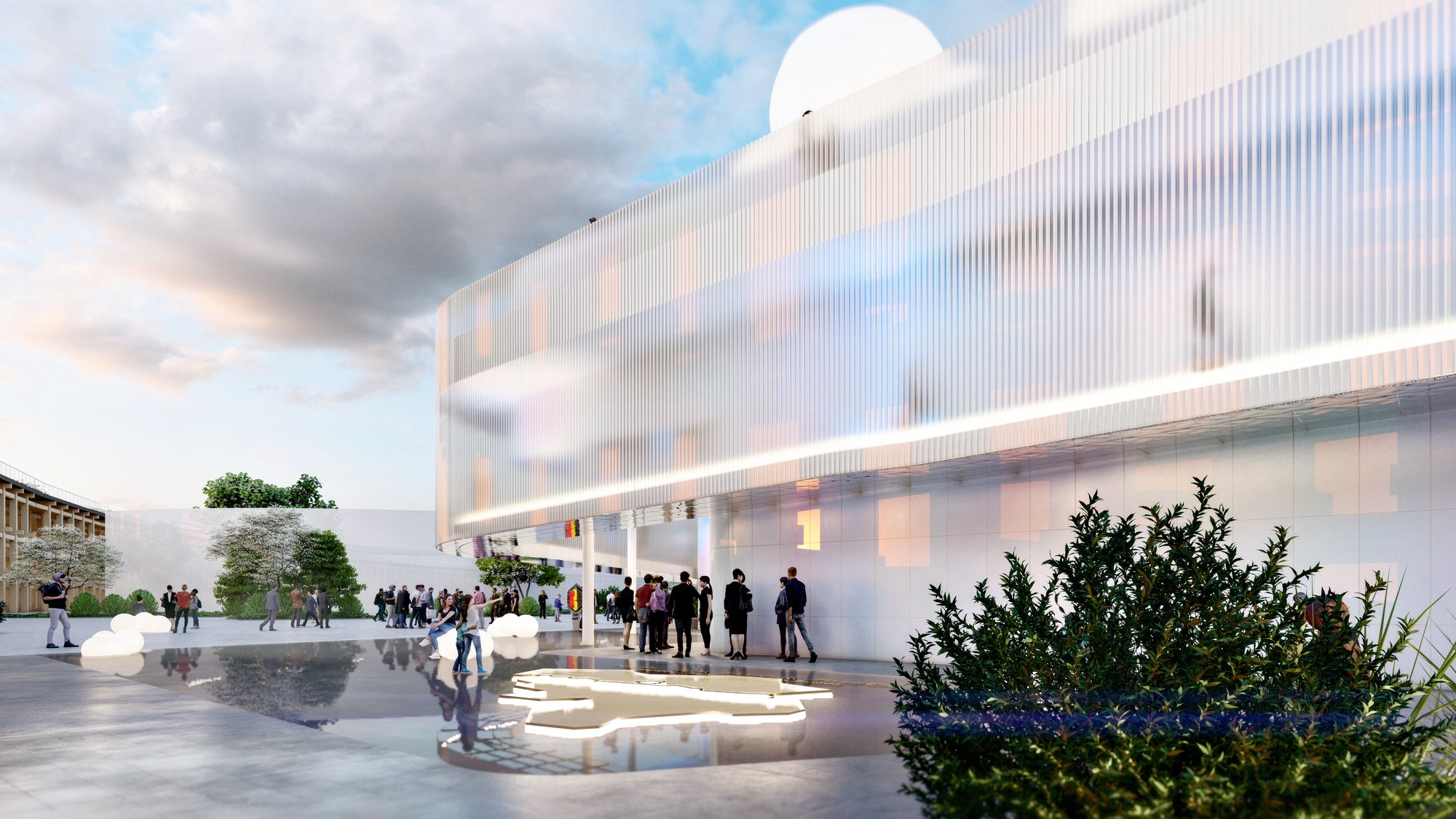
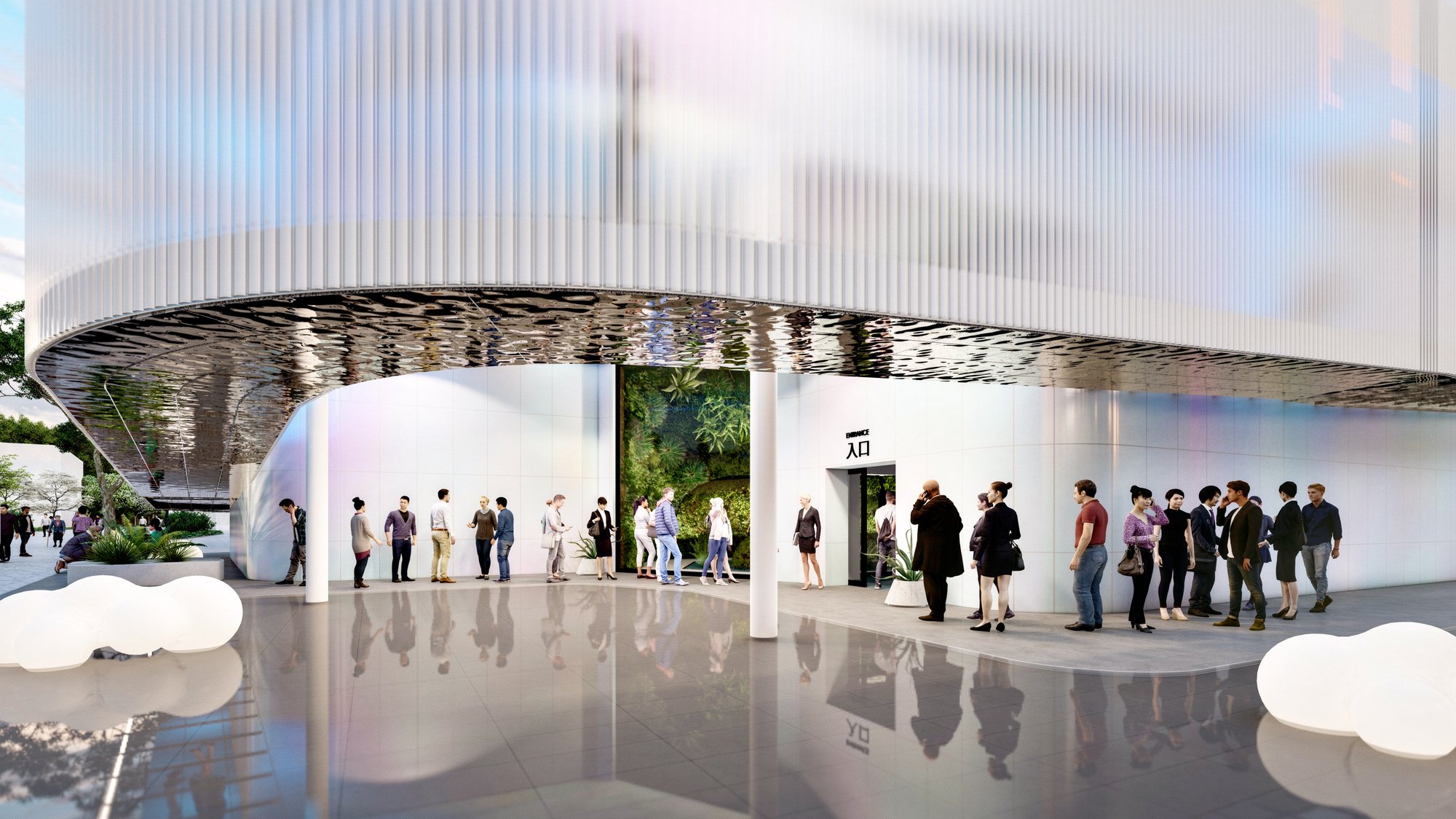
In addition, Carré 7 also leans on Belgian partner Pirnay/Poly-Tech for structural engineering matters. Pirnay Engineers has worked extensively with Carré 7 on various projects in the past. They too were allowed to stick their name on the Charleroi football stadium. Their portfolio was further complemented by impressive projects such as Hotel Van der Valk in Charleroi and the CHU Tivoli hospital in La Louvière.
Carré 7 will also have the support of a Japanese partner JMA Architects. JMA Architects has already built several institutions from scratch, including school buildings, hospitals, religious buildings and government buildings.
International Beyond Limits focuses on the operational part of the public tender. In short, they ensure a smooth flow of information and communication between the various partners. They oversee the entire project and make adjustments where necessary. On the operational side back-of-house has partnered with Nihon Housing.
Finally, One Designs will play the role of construction company in this consortium. That Japanese firm offers a broad service from interior design to complete construction and renovation of buildings.
Belgian pavilion
The people behind it...
Carré 7
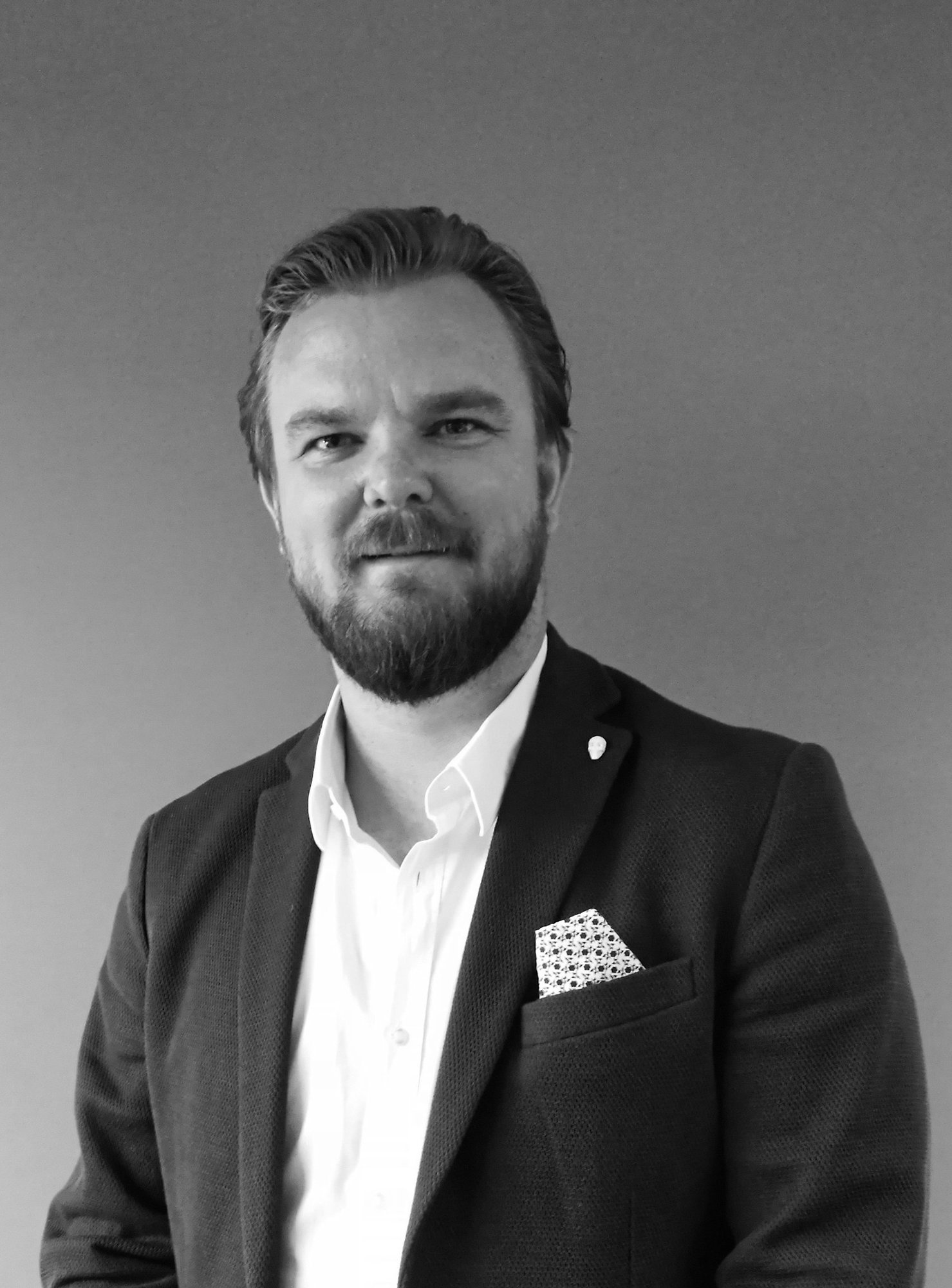
Cyril ROUSSEAUX
General manager
Mr Rousseaux is managing director of Carré 7, the architectural firm behind the pavilion. He is also, architect and general project and design manager.
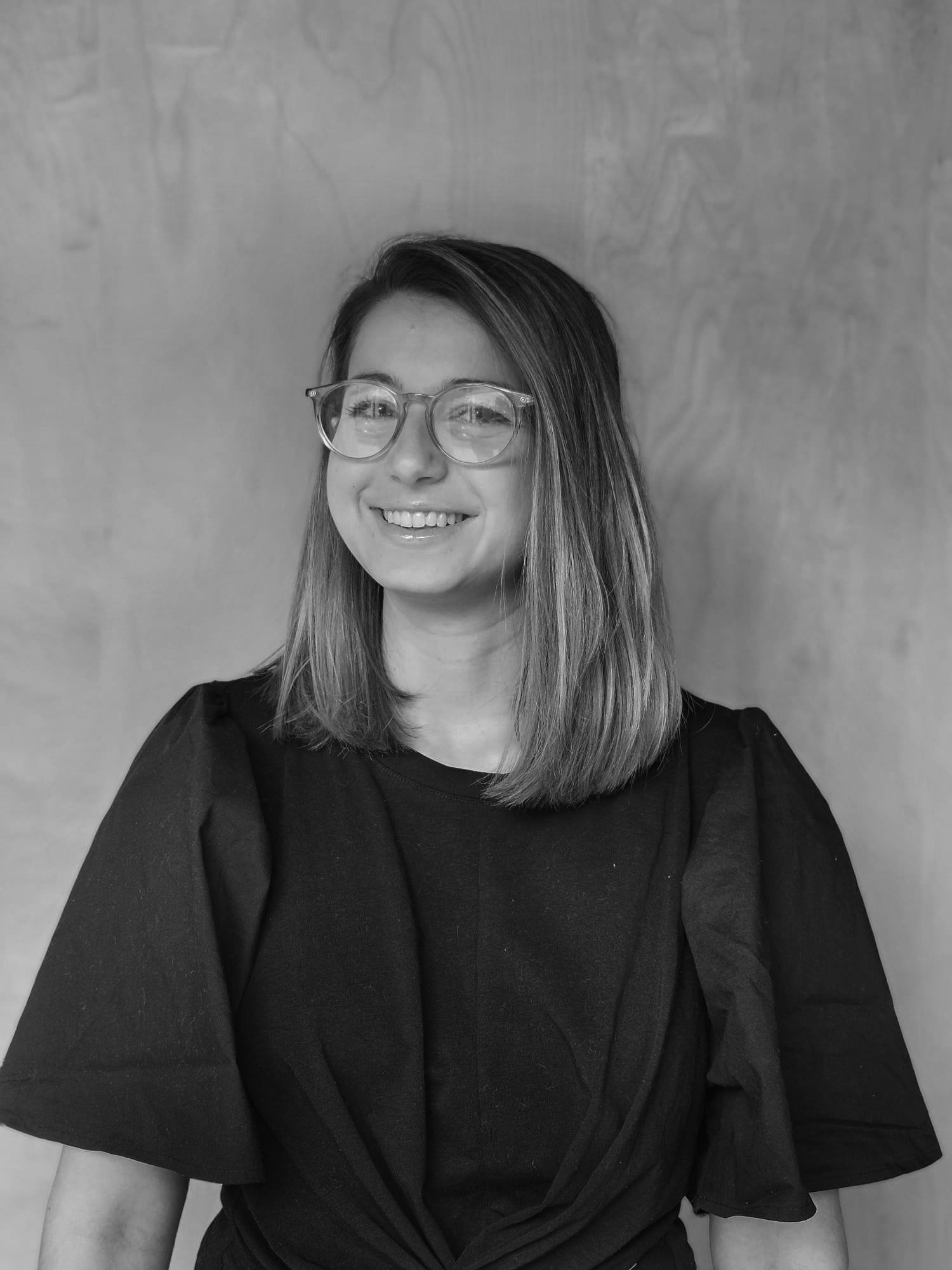
Alexis MINGLIS
Associated architect
Ms Minglis is associated architect at Carré 7, providing design assistance and administrative management.
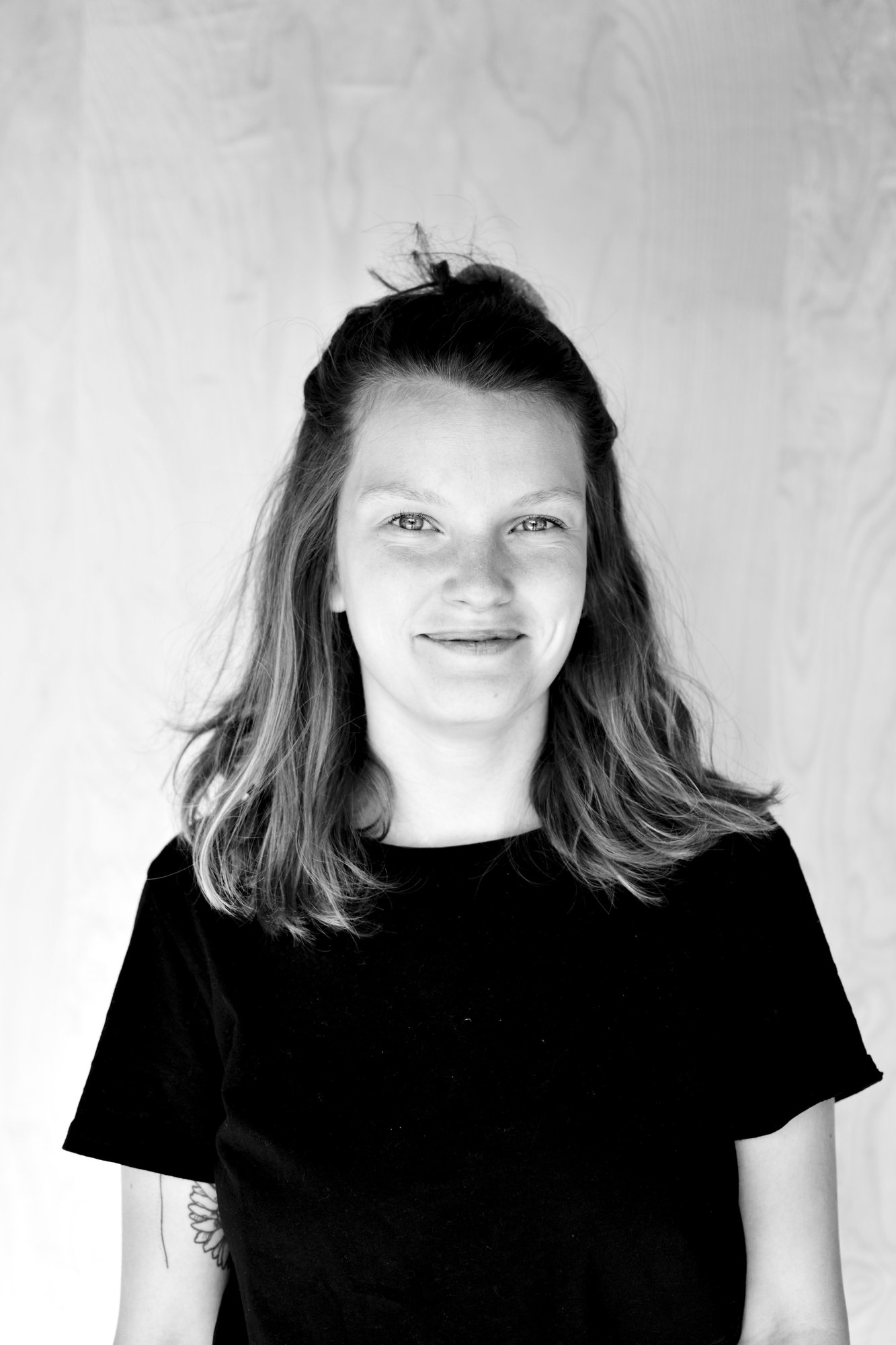
Camille DESCAMPS
Associated architect
Ms Descamps is associated architect at Carré 7, providing design assistance and administrative management.
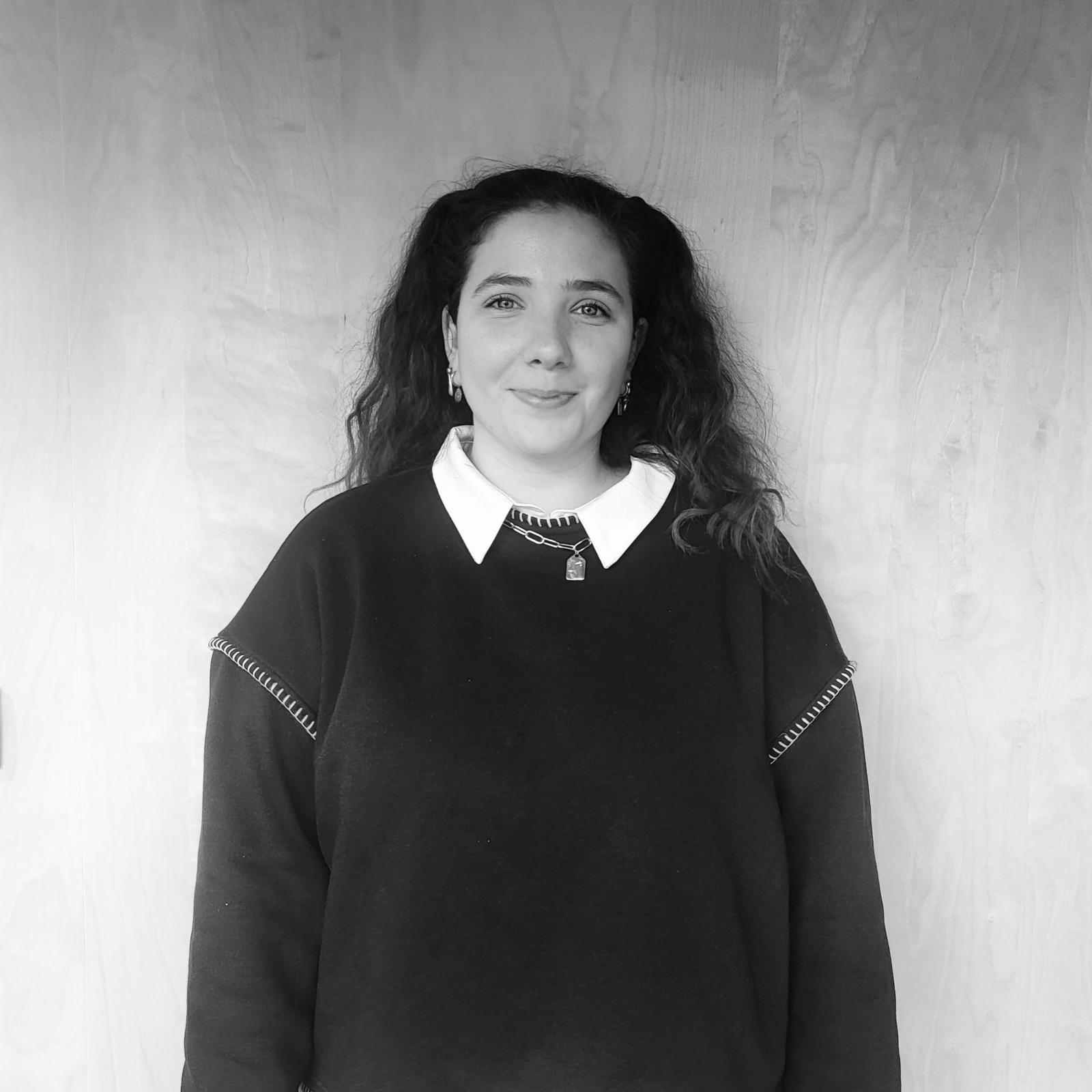
Aurore DOSOGNE
Interior designer
Ms Dosogne is interior designer at Carré 7, assisting with the design.
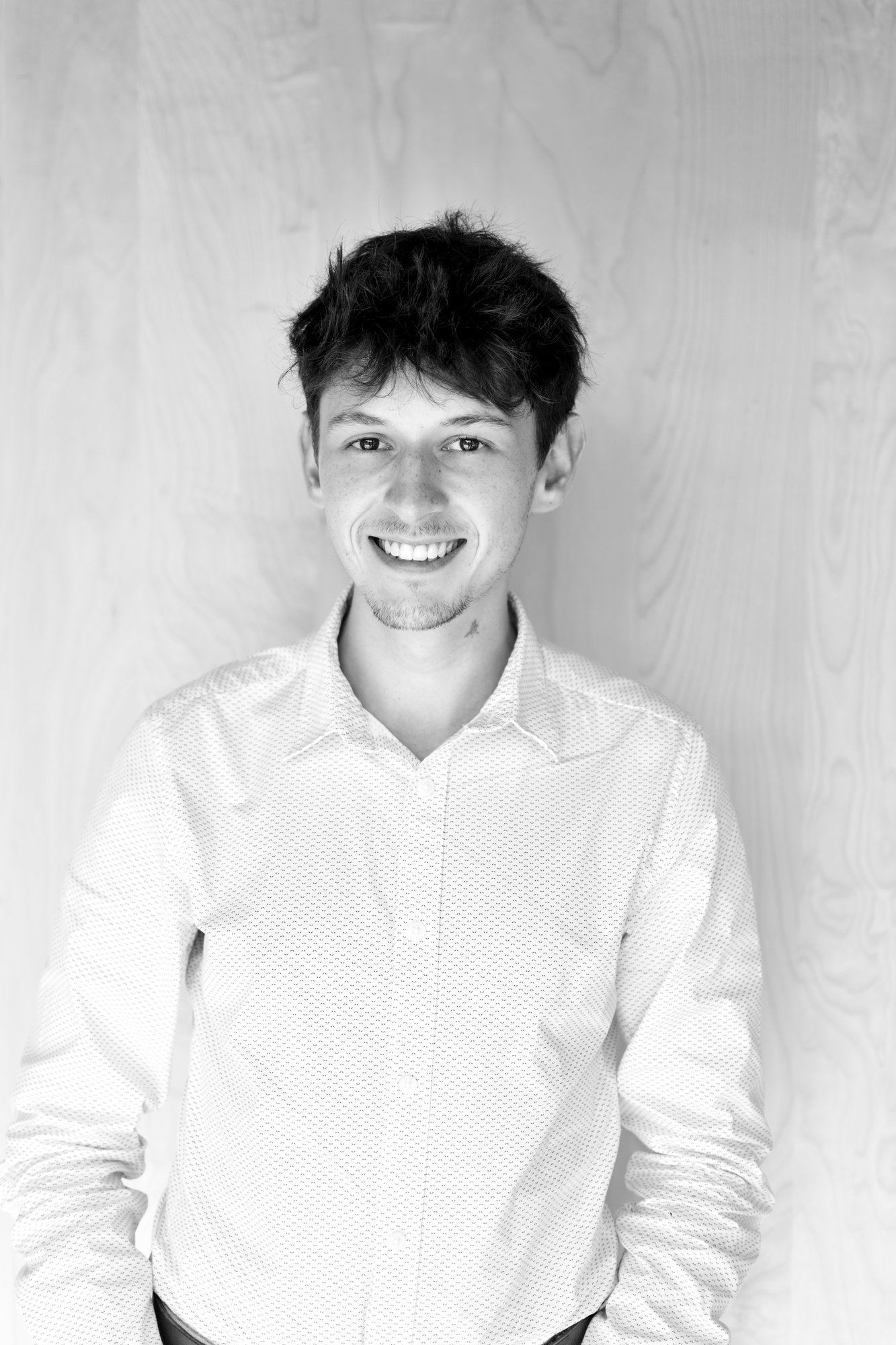
Julien COLINET
Associated architect
Mr Colinet is associated architect at Carré 7. He is in charge of design assistance.
Beyond Limits
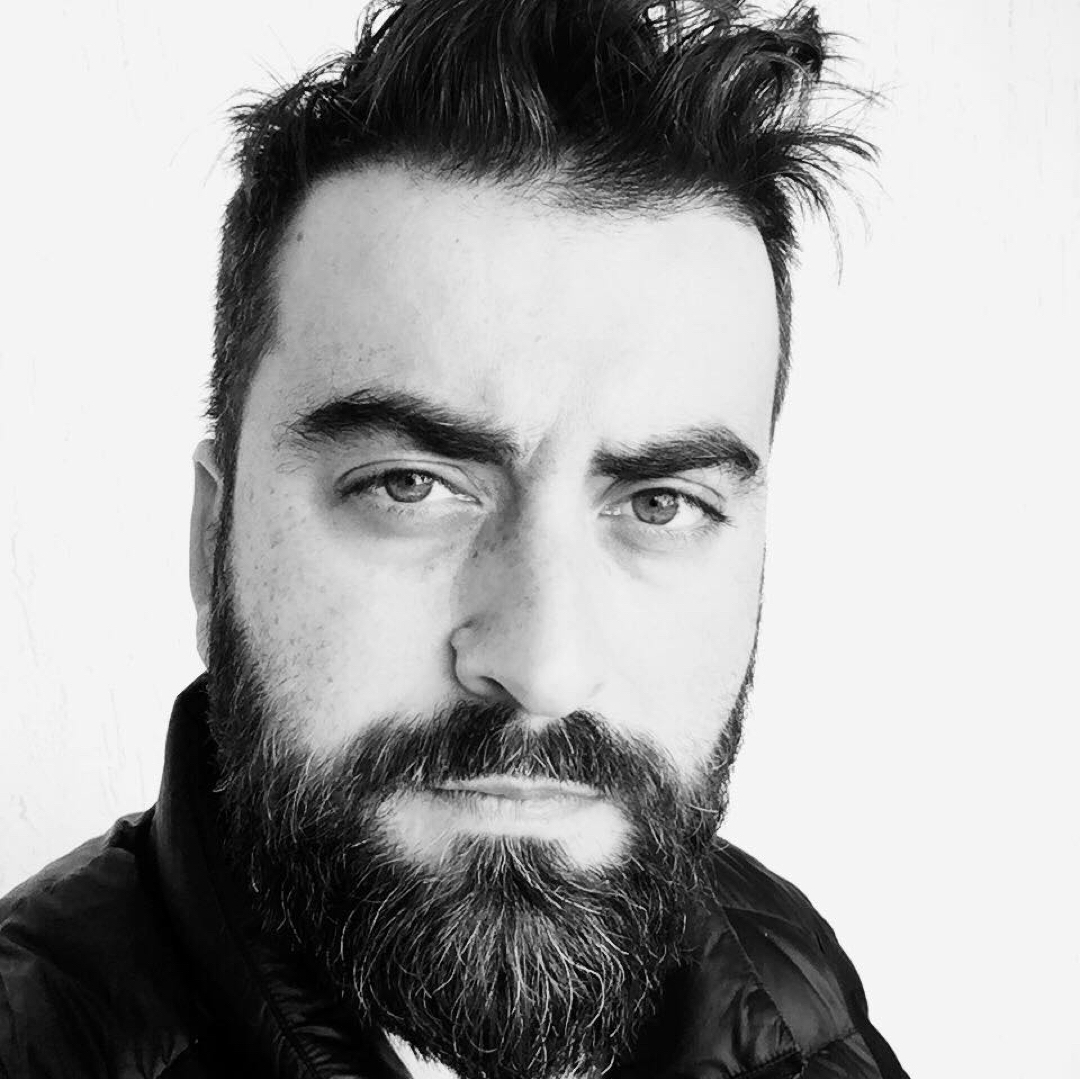
Michele SALGARELLO
Managing director and co-founder
Mr Salgarello is the managing director and co-founder of Beyond Limits.
Pirnay Engineering
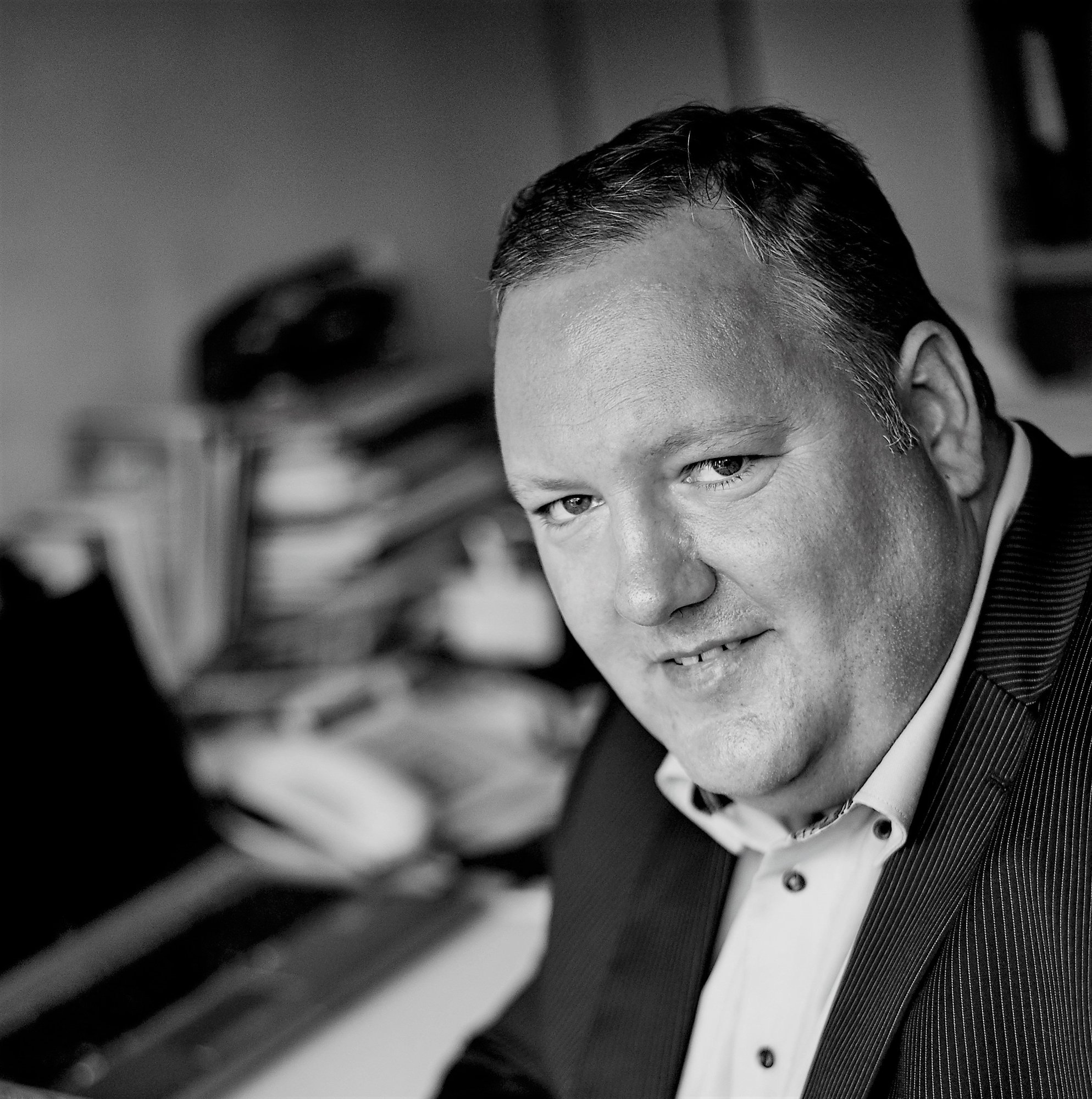
Jean-Sebastien PIRNAY
Managing director
Mr Pirnay is the managing director of the Bureau d'Etudes Pirnay SA.

Dror ZEIGER
Executive director
Mr Zeiger is the executive director of the Bureau d'Etudes Pirnay SA.
Poly-Tech Engineering
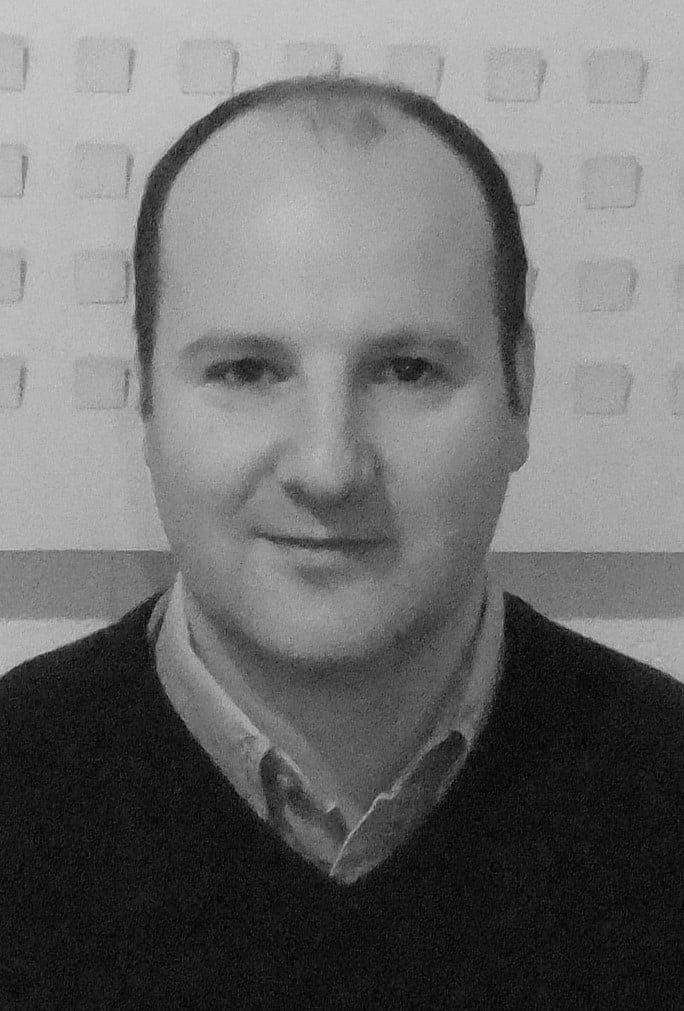
Vincent PIRNAY
Managing director
Mr Pirnay is managing director of Poly-Tech Engineering.
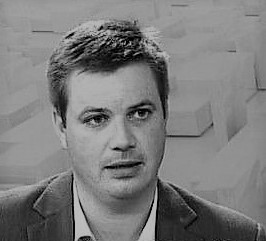
Lieven GEYSENBERGH
Commercial director
Mr Geysenbergh is commercial director of Poly-Tech Engineering.
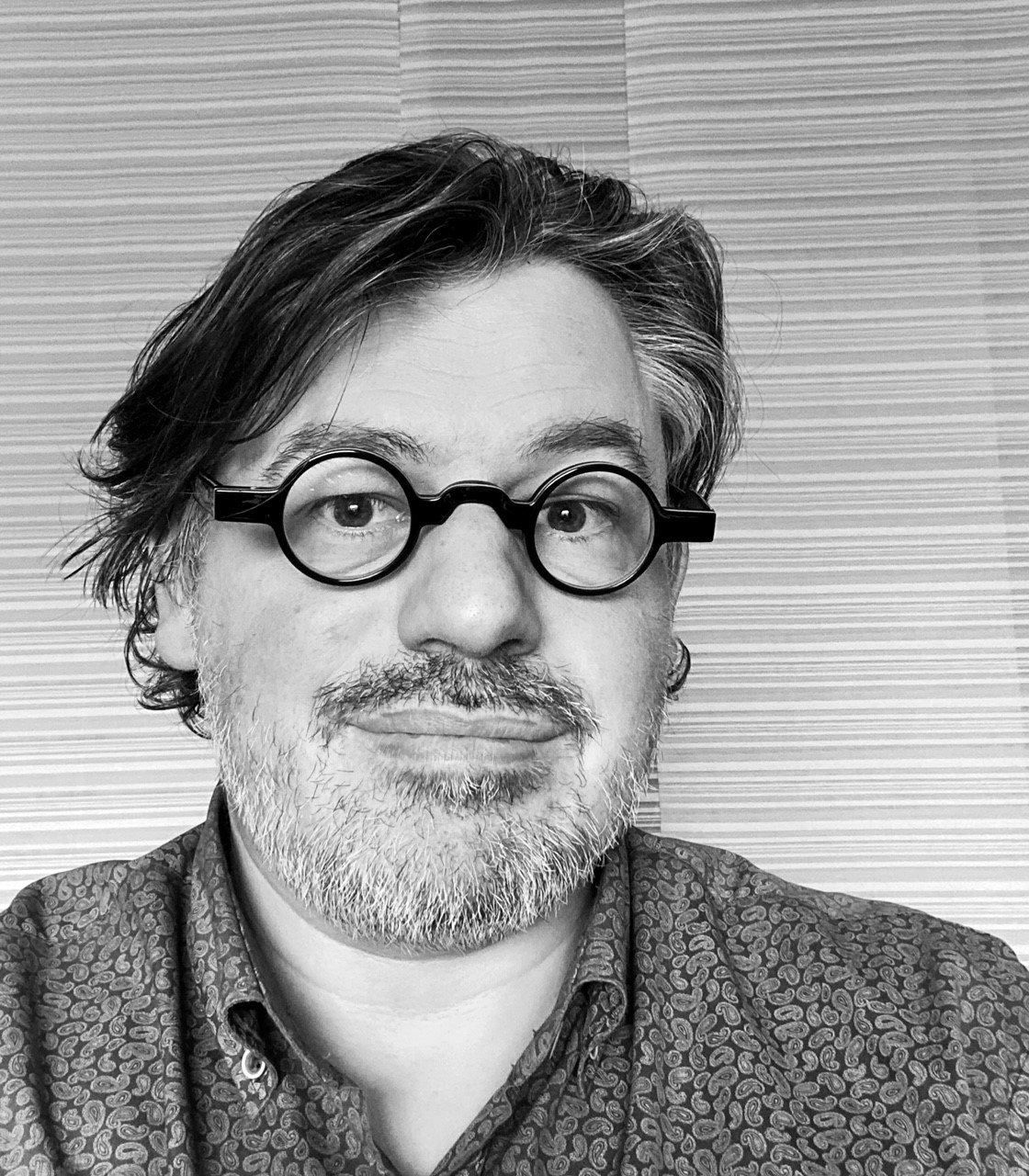
Pascal SIMOENS
Director R&D Smart & Sustainable department
Mr Simoens is Director of R&D in the Smart & Sustainable department of Poly-Tech Engineering
One Designs

Tomonori NAKAMIZO
Executive Director
Mr Nakamizo is the executive director of the Japanese company One Designs. They are the Japanese contractors for the Belgian pavilion.
Belgian pavilion
The architectural philosophy
The winning consortium had a very clear vision for the Belgian pavilion: since the theme of the World Expo is "Designing Future Society for Our Lives", and more specifically Belgium will follow the sub-theme "Saving Lives", we wanted to present Belgium using a universal and unifying theme.
So we designed the Belgian pavilion around the themes of water and cells, from which life is created. These themes tie in with the concept of the Expo. Man, his way of life and his relationship with 'mother nature' are at the heart of the challenges in the creation of cities this morning. We have chosen to put man at the centre of our thinking and therefore also in the pavilion.
All humans, and more generally all living things, are made up of cells and water. The pavilion is therefore the expression of man, of life,through its shape, its circulation and its design. Every cell in every living being contains water.Water is everywhere and provides the connection and link between cells, between people and with the earth. Water is the purest and most universal representation of life. Water is the symbol of life, water as source of life, source of energy, source of technology, water as connection to nature, source of hygiene and health.
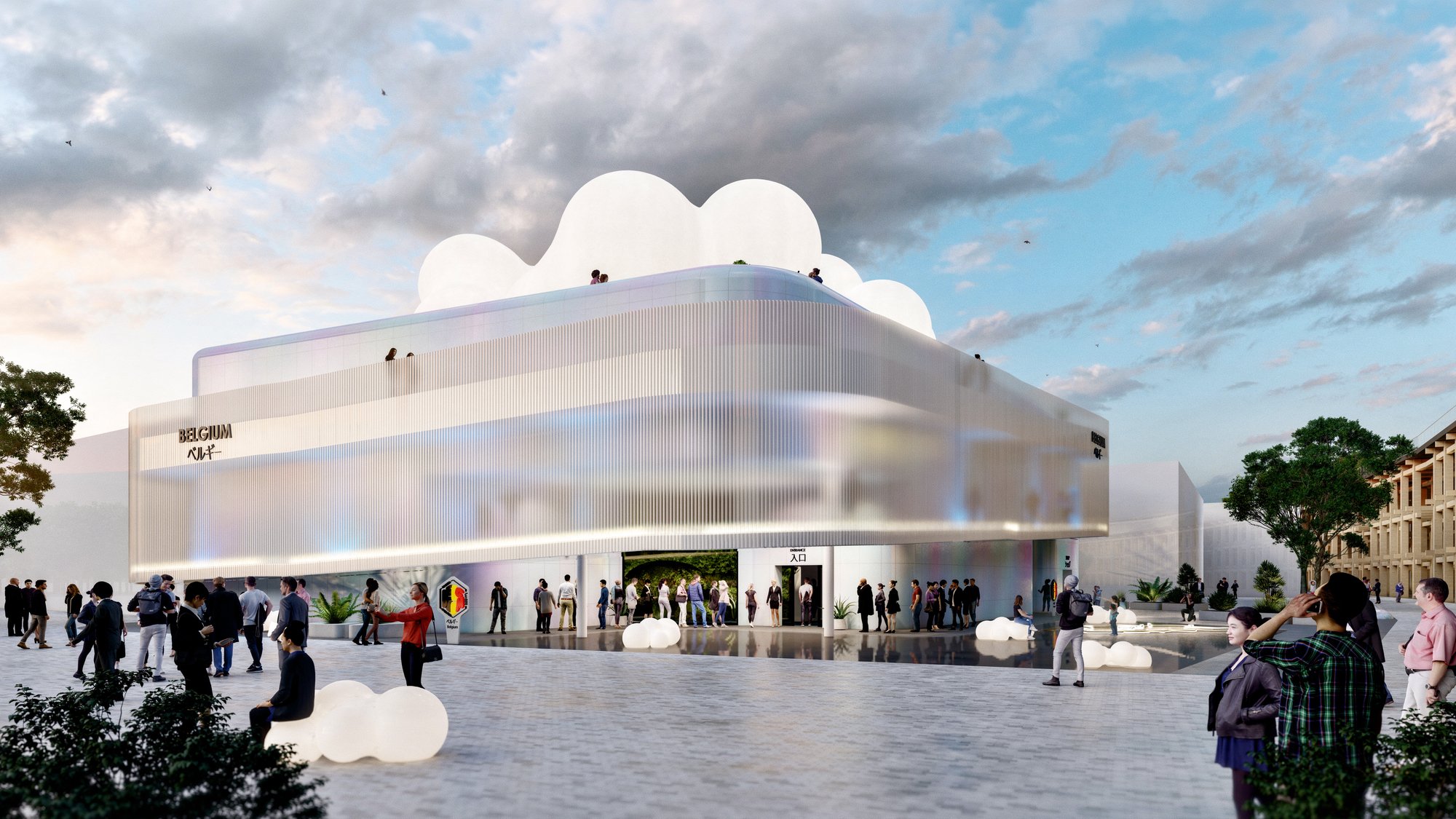
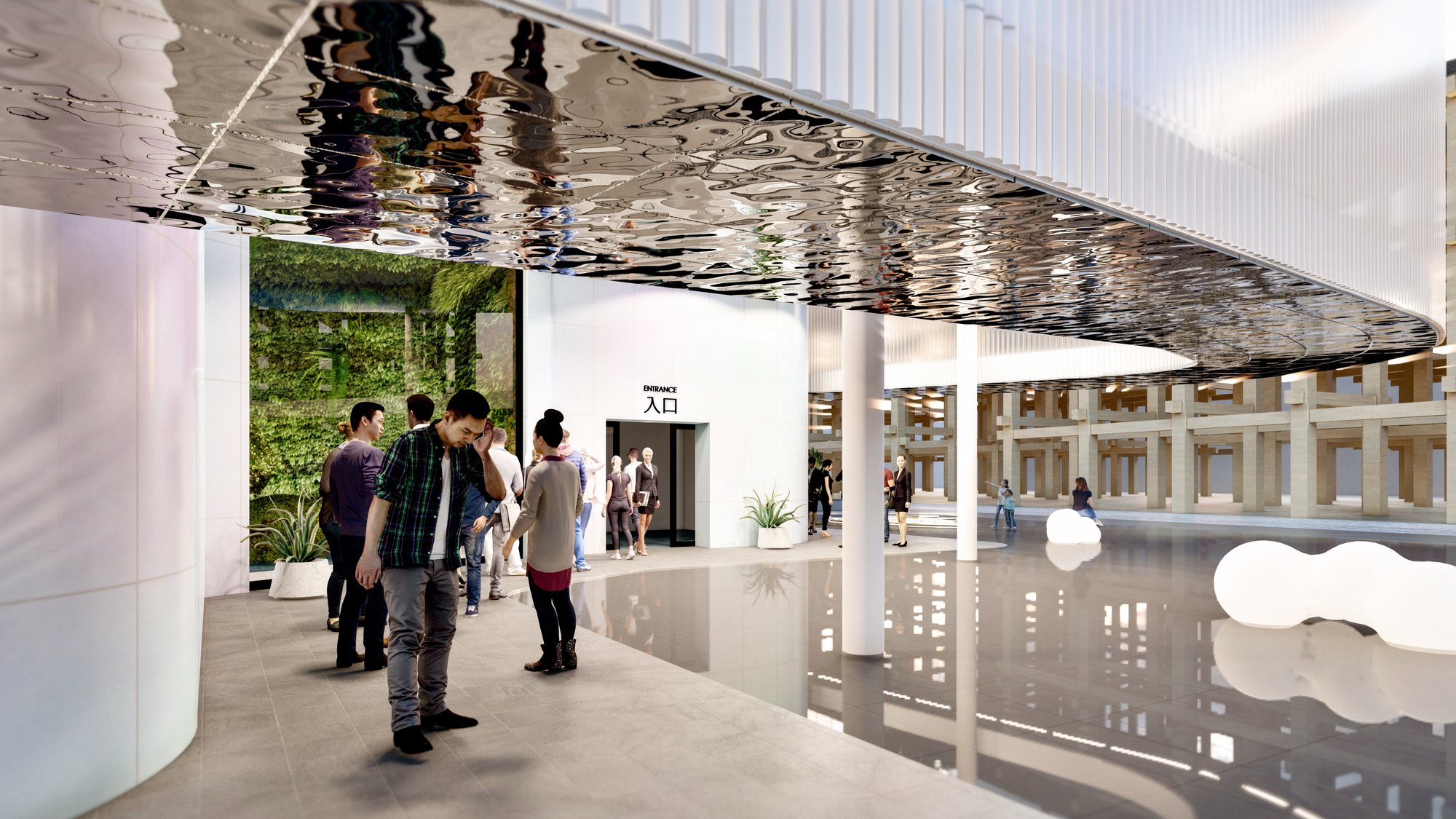
Belgian pavilion
The Belgian character
The winning consortium also defined the Belgian character very clearly in their design. Belgium is a rich country, both linguistically and territorially! Our beautiful country is built around different languages, cultures and communities. We managed to become one and unite to grow together and build the city of the future.
With our pavilion, we wanted to highlight this diversity to show the world the richness of Belgium. All these different facets are part of our strength,they are part of our history and they need to be represented. The theme chosen for the Belgian pavilion, water and cells, is a tribute to life, to man, but also to the federated entities of Belgium. Water has a special place in Belgium and can be found everywhere and in many different forms.Water is present in all 3 federal states.
It is the common thread that guides the Flemings,Walloons, German speakers and Brussels natives in a dance marked by the harmony of their differences. In a country where water is more than a resource, it is an invitation to openness, mutual understanding and the celebration of diversity. It sublimates Belgium in an enchanting story that begs to be written with each new chapter in its history. It helps create a closer social fabric, encourages sharing and mutual understanding, despite language and cultural differences.
To best represent the three federated entities, the pavilion consists of three strong facade elements. These elements represent the three water states, but also symbolise the 3 federated entities. These federated entities coexist, are unique and complementary. The three states of water - liquid, solid and gaseous - share the same essence, they are made of water, but they are different because of their environment.
At the heart of the pavilion is a powerful connection between water and cells. These elements symbolise the essence of uniqueness and the vital need for diversity within a vast ecosystem.
In short, this pavilion reminds us that diversity, far from being a weakness, is an immeasurable strength. Like the rivers that feed the thirsty earth,every voice, every talent, every perspective is essential to preserve the harmony of our human ecosystem. Together, we can "save lives" in Belgium.
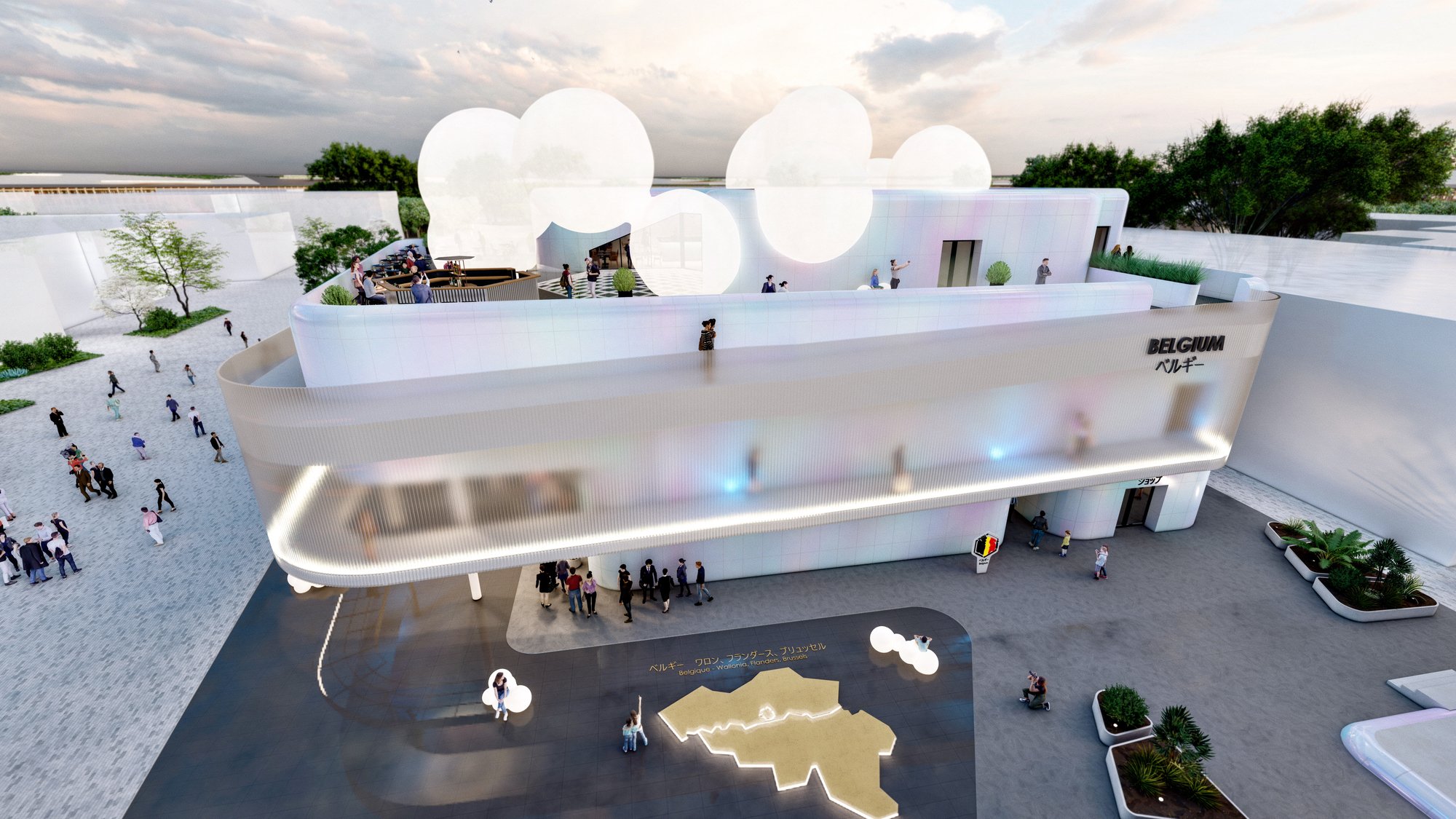
Need more info?
Want to know more about the consortium, the Belgian pavilion, the architectural philosophy or the Belgian character? Get in touch.
